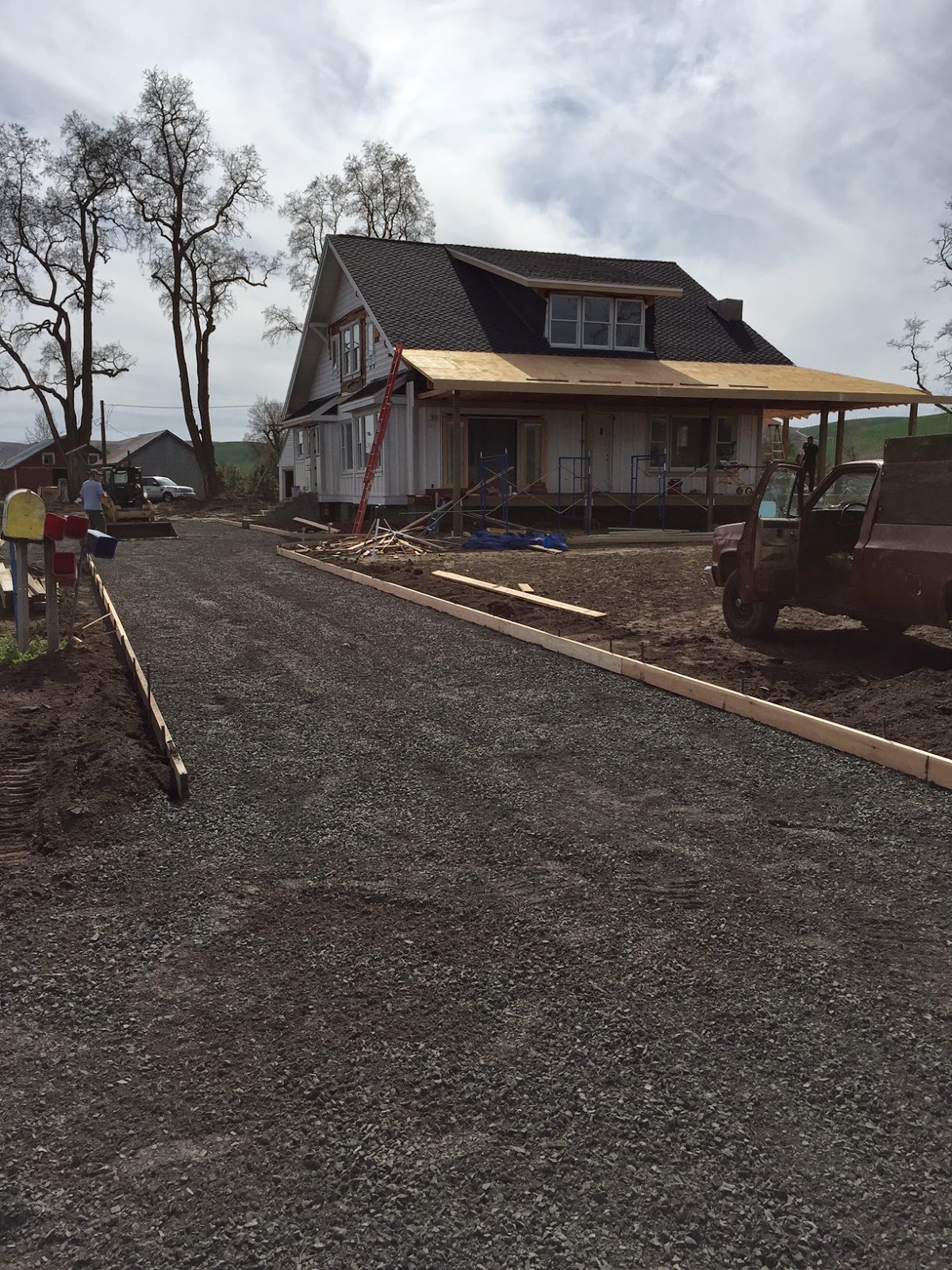I guess I will start with the kitchen since it is my most favorite room to update on. Since my last post the marble for the island has gone on and appliances are all installed. Below is a picture of the slab of the Carrara white marble we chose for the island. We will use the remaining to border the fireplace in the living room.
And here it is installed, it's absolutely beautiful!
We decided to go all out on the appliances. I went with the Wolf stove/range and a Sub Zero refrigerator. Still waiting on the panels for the refrigerator and dishwasher from the cabinet company but they should be on soon.
I also had to choose a paint color for the main living areas. Boy was that difficult! With some help and opinions I finally made a decision. It is going on the walls as I type. I am going to save the suspense of the color for a later post when I have a picture of it on the walls.
Below is a picture of the beautifully painted doors and the hardware we chose for them I couldn't be happier with the final choice!
These knobs will be on the upstairs doors.
This one is on all the downstairs doors except the master which we went with the chrome backplate to match the chrome hardware in the bathroom.
The wood is on the stairs, but has not been nailed down yet so we have to be very careful navigating up and down. I think Adam said the railing will be in next week.
The final coat went on the upstairs floors. They look amazing! This will be Chloe's bedroom.
Last but not least the porch has been coming along. There will be 3 sets of stairs, the back here as shown, 1 on the front of the porch and one of the side entry to the porch. Also, my picture does not do justice but the shingles on the upper part have been stained. If you get a chance drive by and take a look, they look pretty cool.
Well, I guess that's all I've got for now, at least that I have remembered to post. But as always I'll try and keep you updated.































.jpg)
.jpg)
















